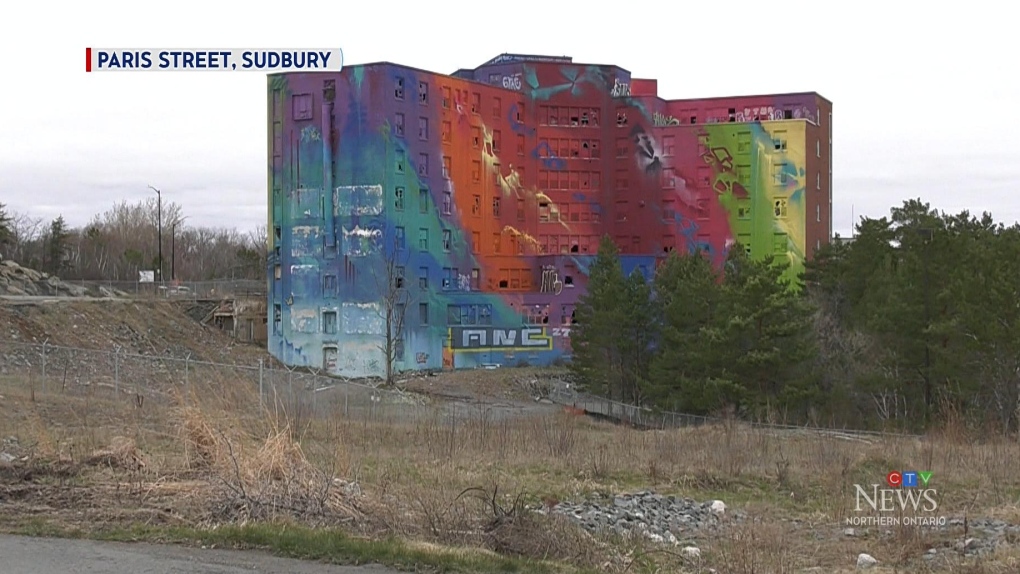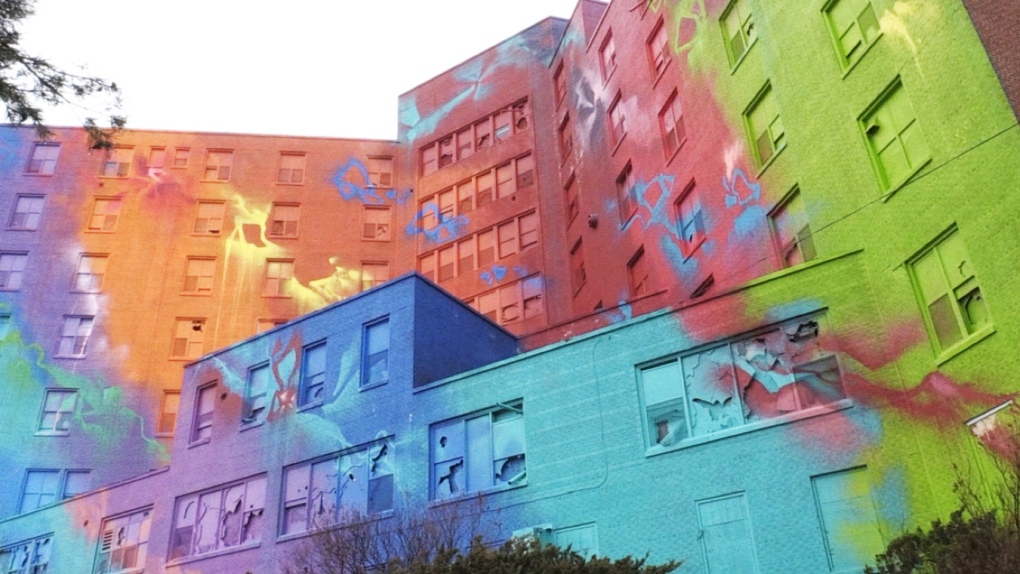Rezoning application next step in redeveloping former hospital in Sudbury
Greater Sudbury's planning committee will vote Nov. 25 on a rezoning and official plan amendment for the former hospital in Sudbury, a key step in a major redevelopment of the Paris Street site.
Panoramic Properties' plan includes three buildings on the site, along with a restaurant and a three-storey underground parking garage.
 Plan to redevelop former Sudbury hospital
Plan to redevelop former Sudbury hospital
Included in the plans is a 12-storey, 109-unit retirement home, along with a 16-storey building with 199 units and a 20-storey building with 222 units.
"The site design includes realigning the Paris Street driveway to align with Boland Avenue, construction of a sidewalk on the south side of Facer Street between Paris Street and Bell Park Road, the reconstruction of Bell Park Road south of Facer Street to a 6-metre-wide private driveway, widening of the sidewalk on Paris Street and inclusion of bike lanes and a bus lay-by," a staff report on the plan said.
The 16-storey building would be rental units, mostly two-bedrooms, while the 20-storey building would be condominiums.
Plans also include a restaurant on the top floor of the 20-storey building and a café on the ground floor of the retirement home.
- Download the CTV News app now
- Get local breaking news alerts
- Daily newsletter with the top local stories emailed to your inbox
The property was home to the Sudbury General Hospital until 2010, when three hospitals in Sudbury were merged into Health Sciences North.
Located next to Bell Park on Ramsey Lake, there has been considerable public pressure to do something with the derelict hospital building on a prime piece of property in the city.
This is the second of a two-stage public hearing process to redevelop the land. Panoramic is applying for an official plan amendment and rezoning to increase the allowable residential density to permit "380 square metres of commercial space," the report said.
 A mural painted on the former hospital site became controversial when the paint began to fade and no development work was being done. (File)
A mural painted on the former hospital site became controversial when the paint began to fade and no development work was being done. (File)
"Zoning relief is requested for increased building height, reduced setbacks, reduced lot area per unit and reduced courts between buildings."
The development would include a total of 647 parking spaces on the site, including 55 surface parking spaces for the restaurant and visitor parking for the retirement home.
The three-storey underground parking garage would be accessible from Bell Park Road and Paris Street.
"To the west of Paris Street and north of Facer Street is a well-established low-density residential neighbourhood with dwellings dating from the early 1900s," the report said.
Approval recommended
"To the south and east are city-owned parklands known as Bell Park. A city-owned parking lot consisting of approximately 290 spaces abuts to the south of the subject lands."
The report recommends the planning committee approve the application.
"The proposal represents an opportunity to provide additional rental units or condominium units, and staff recommends that this proposal is consistent with and conforms to these policies," the report said.
"Further, this proposal supports the city’s municipal housing pledge to achieve the target of 3,800 new homes constructed by 2031."
A traffic impact study found that the development would generate far less traffic than the former hospital – "approximately 1,390 fewer trips during a typical weekday," the report said.
No timeline for construction was included. Read all the reports on the proposal here.
CTVNews.ca Top Stories

Law enforcement foils alleged assassination attempt of human rights activist Irwin Cotler by agents of Iran
Iranian agents allegedly plotted to assassinate Canadian human rights advocate and former Liberal justice minister Irwin Cotler, a longtime vocal critic of Iran. Details of the foiled plot were first reported by The Globe and Mail citing unnamed sources on Monday and confirmed to CTV News by Cotler's office.
Halifax police say Walmart employee's death isn't suspicious, refuse to release details
Police in Halifax say the death of a Walmart employee who was found inside an oven in the store last month is not suspicious, but they are refusing to release any additional details.
Parts of Canada will see up to 30 centimetres of snow. Here's where
Canadians are bracing for a chilly start to the week as snowfall and other wintry conditions are expected to make landfall across western and eastern provinces.
Canada Post, union to meet mediator Monday in effort to end strike
Canada Post and the Canadian Union of Postal Workers (CUPW) are meeting with a special mediator for the first time Monday to continue talks as they enter the fourth day of a national strike.
9 injured, including 2 critically, after stolen vehicle collides with TTC bus in Toronto: police
Nine people were injured, including two critically, after a stolen vehicle collided with a TTC bus in North York early Monday morning, Toronto police say.
Taylor Swift Eras Tour: Ticket scam west of Toronto costs 40 people more than $70K
Dozens of people in Halton Region are out tens of thousands of dollars after buying fake or nonexistent tickets to Taylor Swift’s Eras Tour dates in Toronto, police say.
Fall storm could bring 'hurricane force' winds to B.C., forecasters say
Environment Canada is warning about an intensifying storm that is expected to bring powerful winds to Vancouver Island and the British Columbia coast this week.
Israeli airstrike hits central Beirut near key government buildings and embassies
An Israeli airstrike late Monday slammed into a densely populated residential area in Lebanon's capital close to the UN headquarters, Parliament, the prime minister's office and several embassies.
Tropicana fans are ditching the brand after a bottle redesign
Tropicana customers are in revolt over an orange juice bottle redesign. Again.

































