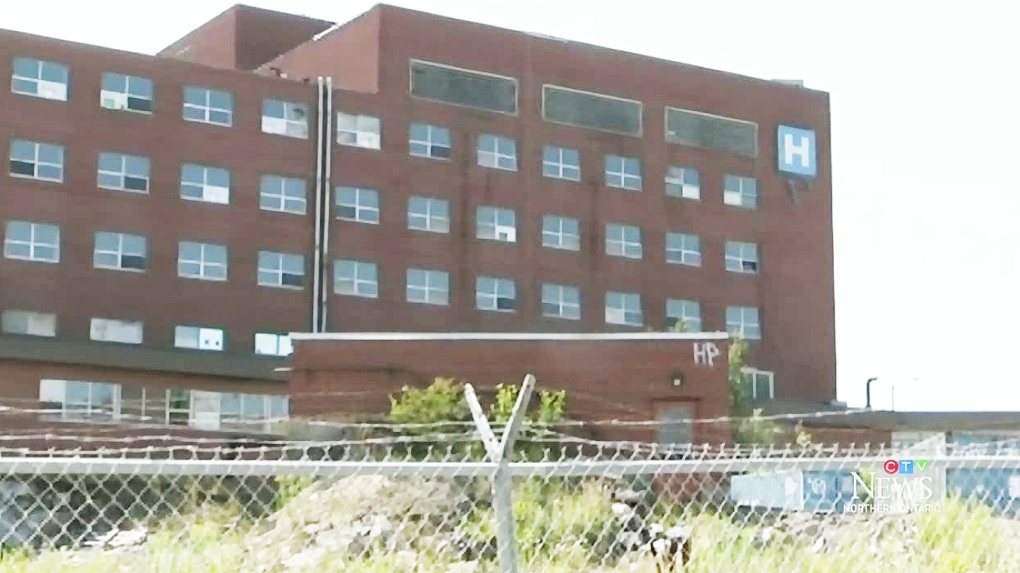Committee OKs rezoning of former Sudbury hospital site
Greater Sudbury's planning committee approved rezoning and official plan amendment for the former hospital in Sudbury at its meeting Monday.
Property owner Panoramic Properties plans to build three new buildings on the site, along with a restaurant and a three-storey underground parking garage.
 The former hospital in on Paris Street in Greater Sudbury closed in 2010. (File)
The former hospital in on Paris Street in Greater Sudbury closed in 2010. (File)
Included in the plans is a 12-storey, 109-unit retirement home, along with a 16-storey building with 199 units and a 20-storey building with 222 units.
The 16-storey building would be rental units, mostly two-bedrooms, while the 20-storey building would be condominiums.
Plans also include a restaurant on the top floor of the 20-storey building and a café on the ground floor of the retirement home.
In total, 10 residents provided written statements during the second public hearing on the project and eight others spoke in person.
Among the questions that came up during the meeting were when the current building would be demolished and the timeline for the development.
Kevin Jarus, planning manager for Tulloch Engineering, said Panoramic wants to work its way through the planning process as soon as possible.
- Download the CTV News app now
- Get local breaking news alerts
- Daily newsletter with the top local stories emailed to your inbox
“Approximately one year of site plan control back and forth and approval building design (and) building designs would have to be then finalized," Jarus said.
"Building permit submissions would have to be made and approved with some back and forth. I'm sure with city building services and all of that, cumulatively would mean, a minimum of between one and two years before approval process would be in place to allow for development to occur."
When the entire process is taken into account, he said there is "still a hope to have shovels in the ground within the next five years."
CTVNews.ca Top Stories

Uninspired Canada upset by Latvia in a shootout at world juniors
Eriks Mateiko scored the only goal of the shootout as Latvia stunned an alarmingly uninspired Canada 3-2 at the world junior hockey championship Friday.
Trudeau, Carney push back over Trump's ongoing 51st state comments
Two senior members of the federal cabinet were in Florida Friday pushing Canada's new $1.3 billion border plan with members of Donald Trump's transition team, a day after Prime Minister Justin Trudeau himself appeared to finally push back at the president-elect over his social media posts about turning Canada into the 51st state.
B.C. man who flipped 14 homes in four years is fined $2M for tax evasion
A serial property flipper in British Columbia has been convicted of tax evasion and fined more than $2 million for failing to report nearly $7.5 million in earnings.
Calgary Boxing Day crash victim identified, mother and sister still in hospital
A nine-year-old girl has died in hospital after the vehicle she was in was struck by a driver in a stolen vehicle fleeing from police.
Missing dog returns to Florida family, rings doorbell
After a nearly weeklong search, Athena, a four-year-old German Shepherd and Husky mix, found her way home to her Florida family in time for Christmas Eve and even rang the doorbell.
'Home Alone' director Chris Columbus explains how the McCallisters were able to afford that house
Audiences have wondered for years how the family in 'Home Alone' was able to afford their beautiful Chicago-area home and now we know.
Scheffler to miss tournament after injuring hand making Christmas dinner
Scottie Scheffler will miss The Sentry tournament next month after the world number one suffered an accidental puncture wound to his right hand preparing Christmas dinner and had to have surgery, the PGA Tour said on Friday.
'Nobody should have to go through that': N.B. family grieving father, daughter killed in crash
A New Brunswick family is grieving the loss of a father and daughter in a crash.
Gerry Butts says Trudeau less likely to remain leader since Freeland quit
A former chief adviser and close friend to Prime Minister Justin Trudeau said Friday he doesn't think Trudeau will stay on to lead the Liberals in the next election.


































